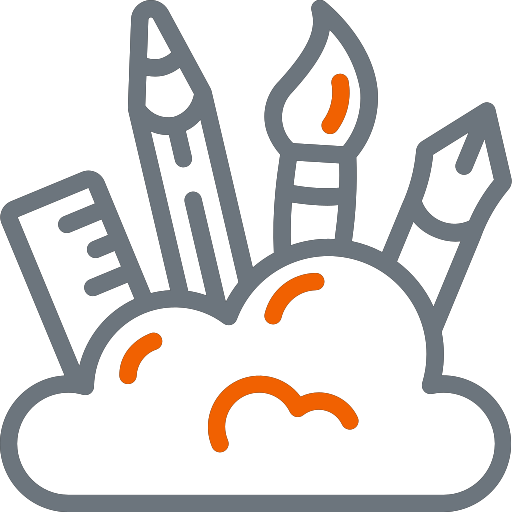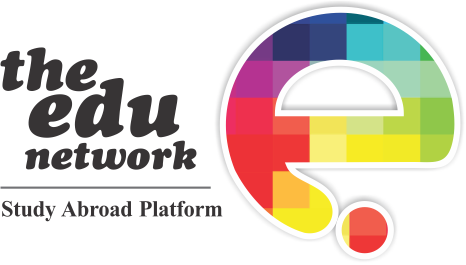Computer Aided Drafting and Design
1 Year Full Time Arts (fine/visual/performing)
CAD 21238
Arts (fine/visual/performing)
CAD 21238
Scholarship
Specializations
- Arts and Design
Fees Details
| Year | Name | Fees | Total |
|---|---|---|---|
| 1st Year | Tution Fee | CAD 21238 | 21238.0 |
Required Documents
- Passport Copy
- 10th Marklist
- 12th Marklist/Equivalent
- Application
- CV
- Letter of Recommendation
- Passport Photo
- Proof of English Proficiency Test
Admission
Intakes
| Starting Date | Application Deadline | Status |
|---|---|---|
| 2025-09-02 00:00:00.000 | 2025-06-02 00:00:00.000 | Active |
Eligibility
High School
60% or greater in each of:
- ELA 30-1 or ELA 30-2 (minimum 70%)
- One 30-level academic subject
- Three grade 12 5-credit subjects (maximum of 5 credits of CTS courses)
Mature Route
- ELA 30-1 or ELA 30-2 (minimum 60%)
- One 30-level academic subject
Transfer Route
- ELA 30-1 or ELA 30-2
- Eight courses from an accredited post-secondary institution with a minimum of a “C” grade.
Admission Process
1. Application along with a non-refundable application fee of $ 75 and supporting documents will be processed on the TEN Agent portal.
2. Students will receive the admission offer either conditional or unconditional on his TEN Agent portal.
3.After getting the Offer letter(i20) , After accepting the offer Fee invoice will be generated on student account.
4.After getting the fee invoice student can pay the fee and fee receipt can be found on TEN Portal (Ten Agents).
Syllabus
For more Details, Kindly click on this link:- https://www.mhc.ab.ca/programs-and-admissions/browse-programs/computer-aided-drafting-and-design
Description
The Computer Aided Drafting and Design (CADD) certificate program is a multi-disciplinary program focusing on the core disciplines of the built environment:
- mechanical engineering technology,
- civil engineering technology and
- building design technology.
In your introduction to the concepts of drafting, you will learn the basics of AutoCAD, mathematics, topography, architecture, physical sciences, and other related topics. This program concentrates on the foundational theories and concepts in while learning and applying current technology, including developing technical and artistic skills to become a drafting technician or technologist with strong knowledge of industry standard software.
This program will be challenging yet flexible by offering you the opportunity to focus on the areas that interest you most. Having a strong background in computers, mathematics, and physics is an asset to anyone entering the program. Time management skills are also necessary as the program has an especially heavy course load.
Graduates of the certificate may enter the workforce equipped with a basic understanding of architecture, computers, mechanical and topographical drawing and design, or have the option to complete a second year in the Built Environment Engineering Technology diploma program.
Visa
Passport Size Photograph ,Passport copy
All academics documents 10th, 12th ,Bachelor’s marksheets(for master’s)
Bank Documents (Bank statement, Bank Certificate ), Affidavit of Support
1-LOR(Mandatory) for bachelors , At least 3-4 LOR For Masters
Work Experience letter (graduates)
60% in graduation for Masters .
CV, Affidavit of Support
Health insurance.
Statement of Purpose(SOP)
All Courses (50 )
- Administrative Office Management
- Administrative Office Management Diploma
- Administrative Office Professional
- Administrative Office Professional Certificate
- Advanced Accounting
- Art & Design - Bachelor of Applied Arts
- Aviation Management
- Aviation Management Certificate
- Bachelor of Applied Art and Design
- Bachelor of Education
- Built Environment Engineering Technology
- Built Environment Engineering Technology (BEET) Diploma
- Business Administration
- Business Administration Diploma
- Certificate In Information Technology
- Child and Youth Care Counsellor
- Computer Aided Drafting & Design (CADD) Certificate
- Computer Aided Drafting and Design
- Criminal Justice
- Criminal Justice Diploma
- Diploma Of Child And Youth Care Counsellor
- Diploma of Information Technology
- Diploma Of Practical Nurse
- Early Learning and Child Care
- Early Learning and Child Care Certificate
- Early Learning and Child Care Diploma
- Environmental Biology and Reclamation Technology
- Humanities & Social Sciences
- Information Technology Diploma - Software and Internet Development Major
- Nursing
- Nursing Degree
- Occupational Physical Therapist Assistant Diploma
- Occupational/Physical Therapist Assistant
- Paramedic
- Paramedic - Bachelor of Applied Health Science
- Paramedic Applied Degree
- Power Engineering Technology
- Power Engineering Technology Diploma
- Practical Nurse
- Social Work
- Social Work Diploma
- Speech Language Pathologist Assistant Diploma
- Speech-Language Pathologist Assistant
- University Studies - Bachelor of Commerce/Management
- University Studies: Fine Arts (Art)
- University Studies: Journalism and Communication
- University Studies: Kinesiology
- University Studies: Science
- University Transfer: Arts
- UT Of Arts In Social Work


